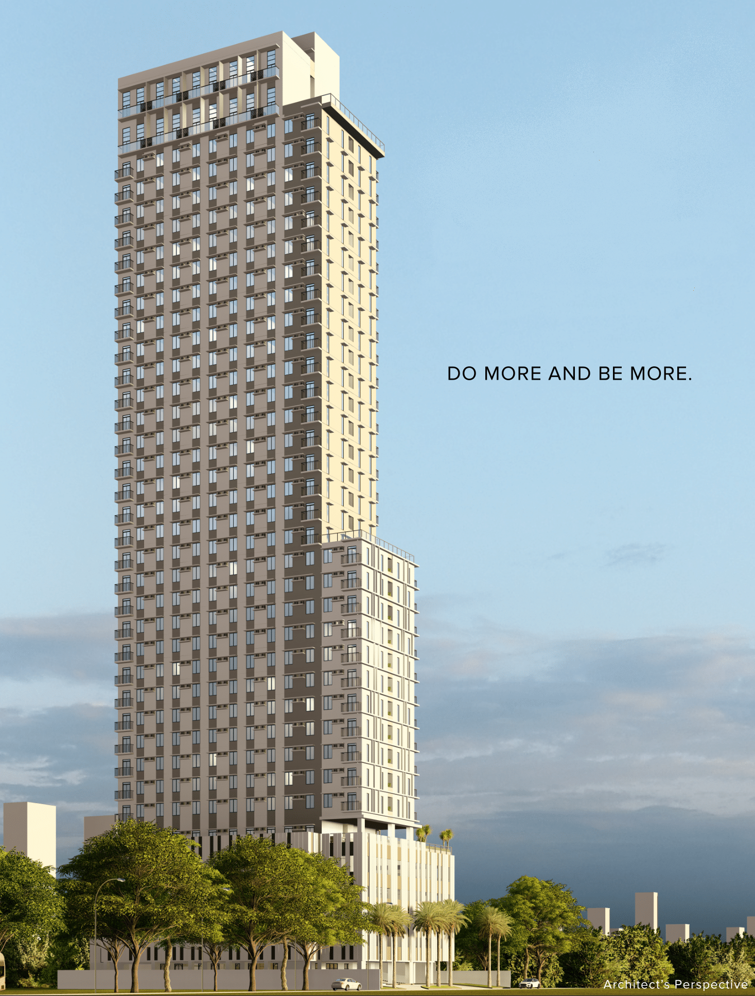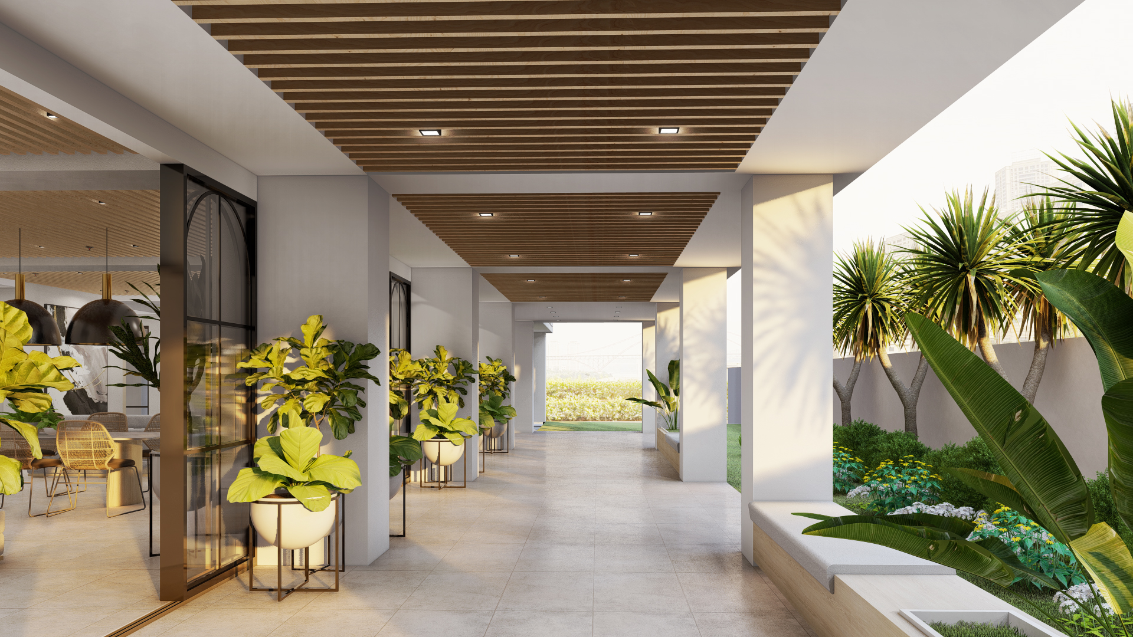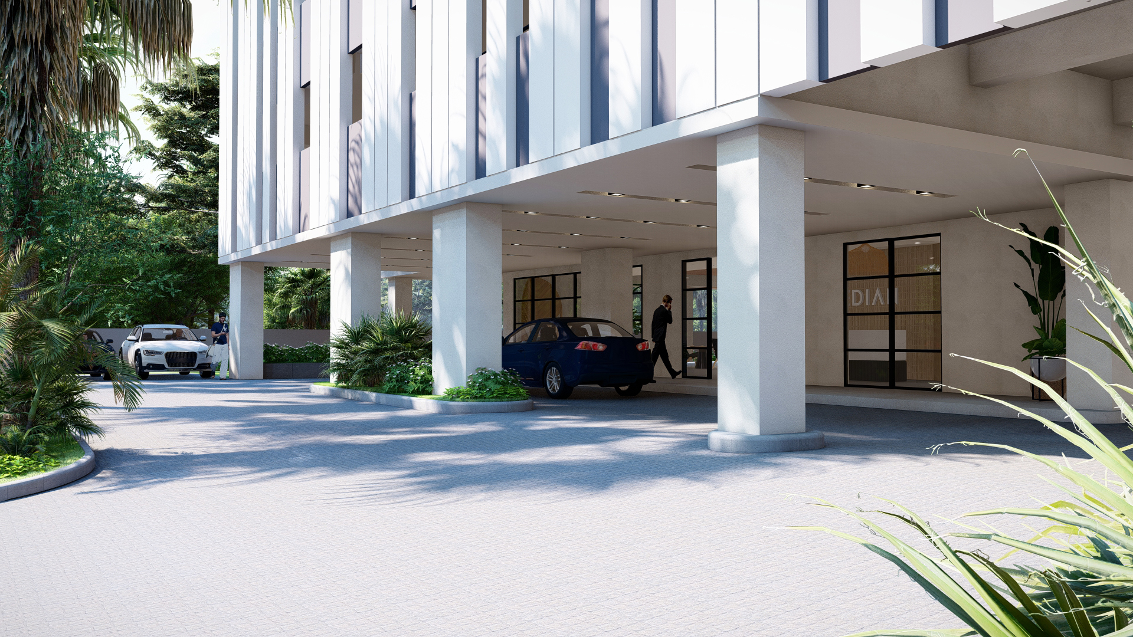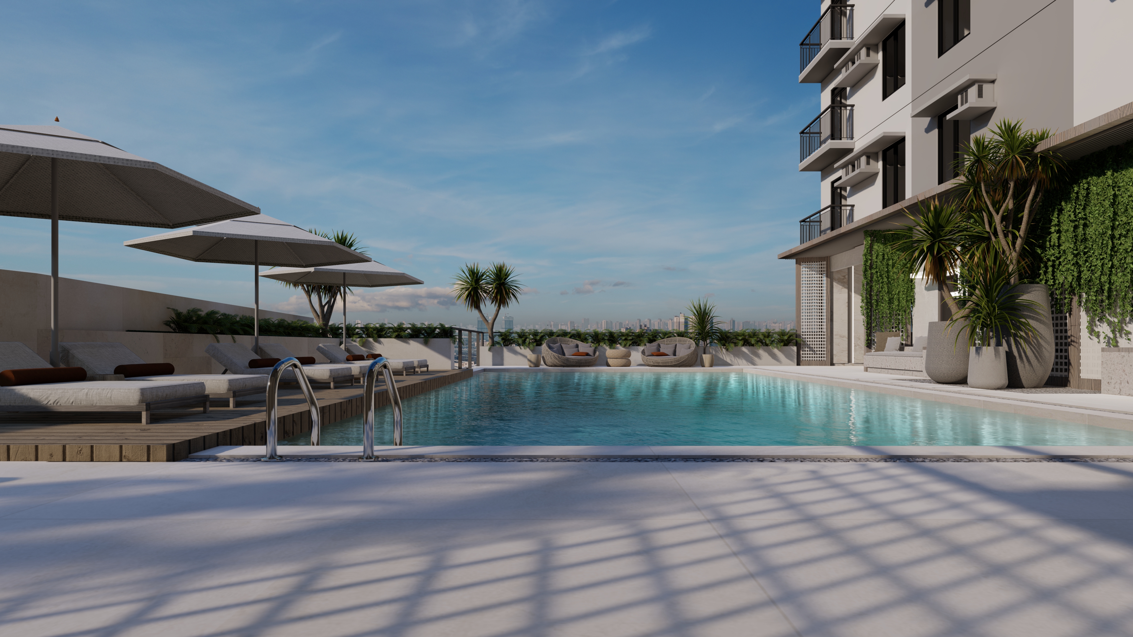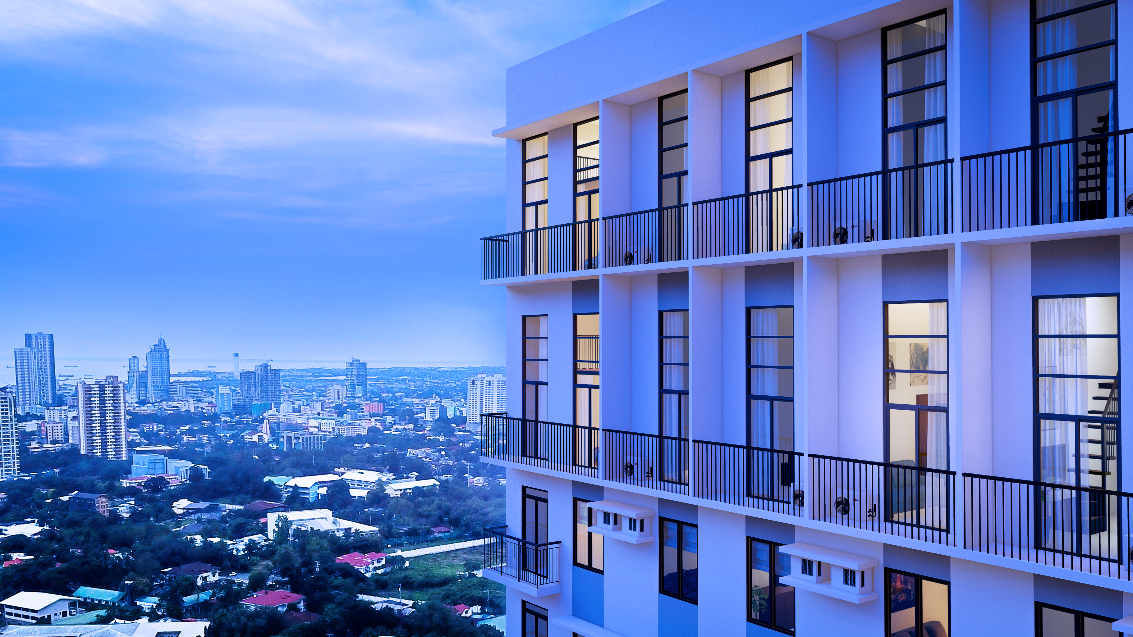LOCATION: ST. LAWRENCE STREET, APAS CEBU CITY
Every unit includes a smart-home technology that provides integrated remote access to security cameras, lights control and smart lock at the main door.
Any device in your home that uses electricity can be put on your home network at your command. Whether you give that command by voice, remote control, tablet or smartphone, the home reacts.
- Café-like lobby with drop-off entrance
- Provisions for retail spaces
- Amenities at the ground and Sixth floor
- Four-level podium parking
- Garden roof decks at the 19th & 37th floors
- Three hi-speed passenger elevator system and 1 service elevator
A place for the enthusiastic generation: go-getters, young professionals, pet lovers, social buddies and may more. Where you can do much more out of your little time and be much more in life.
Value Proposition: Smart living made affordable.
Total land area : 1,938.15 sqm
Total number of units : 711
Unit Mix : Studio (18-36 sqm) 623 units
One bedroom (40-57 sqm) 52 units
Studio Loft (29-48 sqm) 34 units
One bedroom Loft (66 sqm) 2 units
Amenities:
Foyer - Cafe-like Lobby
Courtyard - Outdoor Lounge
Plunge - Swimming Pool
Viewing Deck - Multi-use open area
Garden Patches - Sky Roof Decks at the 19th & 37th Floor
High accessible location
Pet-friendly community
Quality project and amenities that suits your lifestyle
Smart and secure living with home automation
Flexible payment terms
BUILDING AMENITIES:
- Covered Drop-off with guest parking
- GF lobby with reception
- Outdoor Garden Lounge
- Commercial spaces allocated for convenience store, laundry services, water refilling station and gym
- Materials Recovery Facility
- 3 Passenger elevators, 1 service elevator
- Fire protection & automatic sprinkler system
- Individual mail boxes
- Back-up power
- Four-level podium parking
- Swimming pool
- Viewing Deck
- Open air multi-purpose area
- Garden Roof Decks at the 19th & 37th floor
UNIT FEATURES:
- Smart Home System
- Smart lock with sensor
- Lights control
- IP Camera
- Pipe chase per 2 units
- Painted Wall Finish
- Wood/Metal Door at Main Entry
- Provision for rangehood exhaust
- PVC door for T&B
- Kitchen counter with sink and cabinet
- Toilet with water closet, lavatory & shower (single point)
- Exhaust fan at T&B
- Large aluminum frame glass window
- Convenience outlets in living, dining, kitchen & bedroom areas
- Provision for utilities like CATV and data
- Provision for air-conditioning unit with outlet (window-type except for loft units)
- Balcony areas (for selected corner and loft units only)
