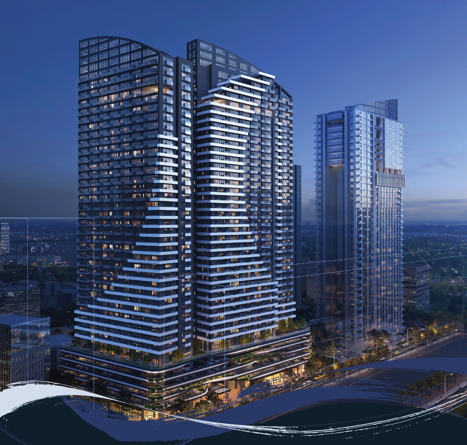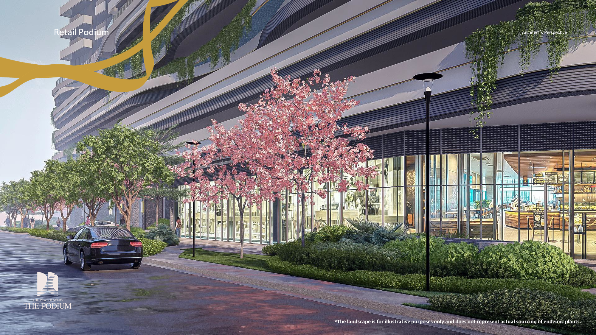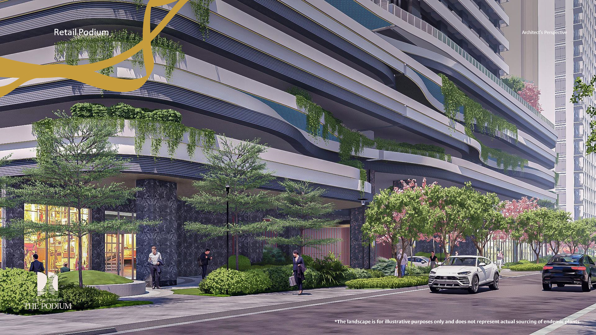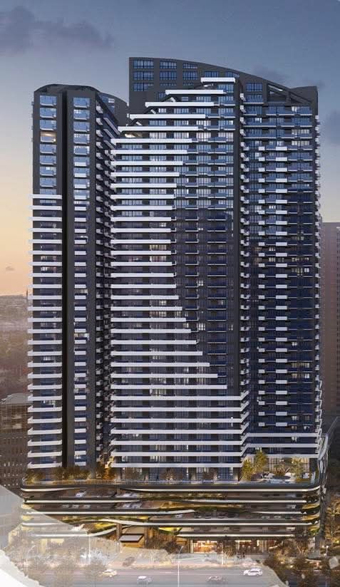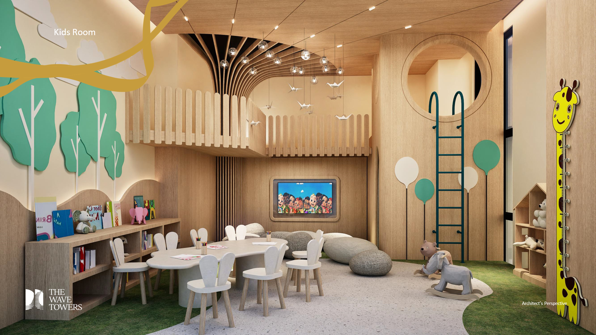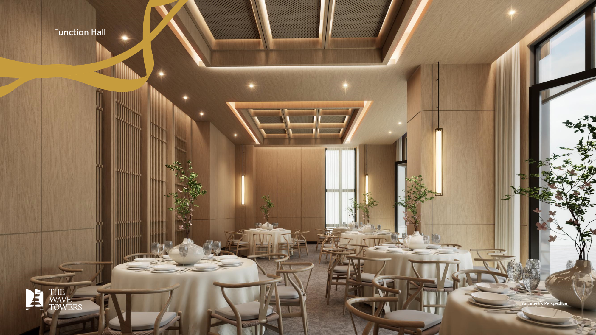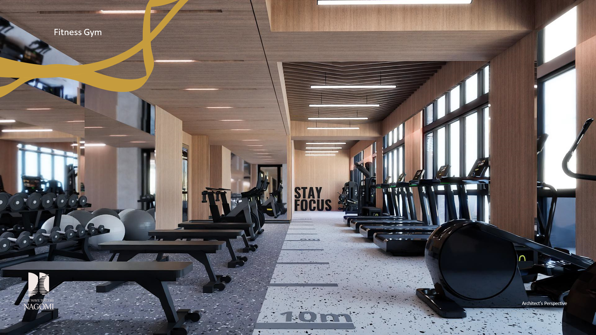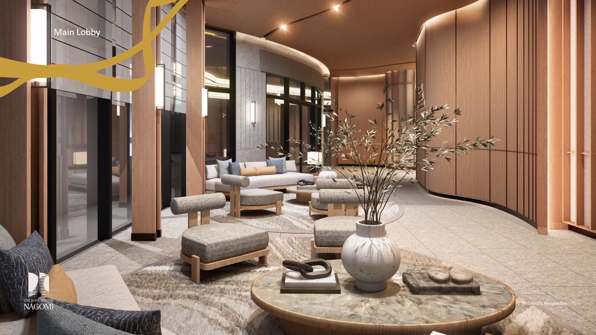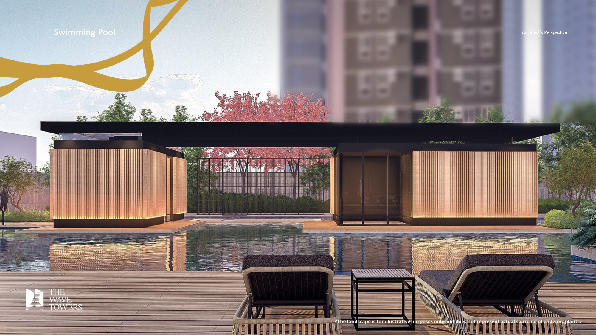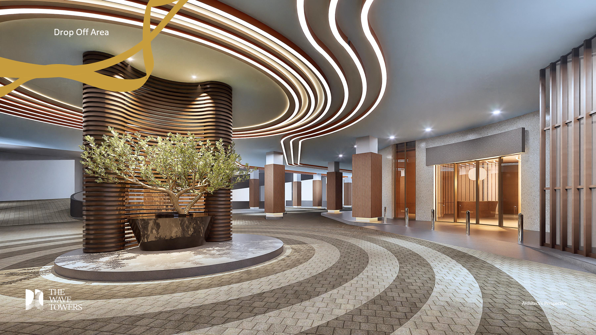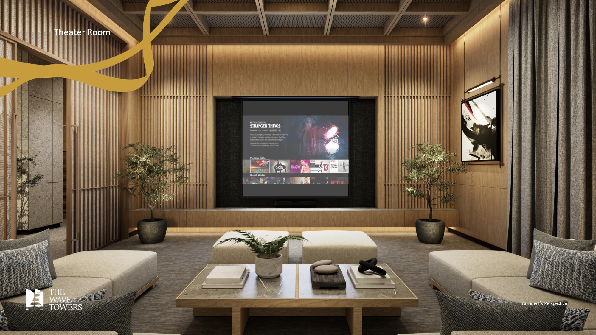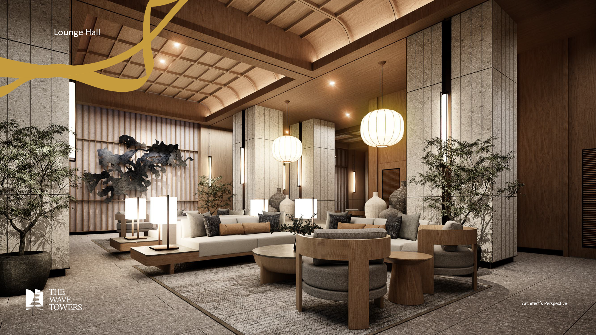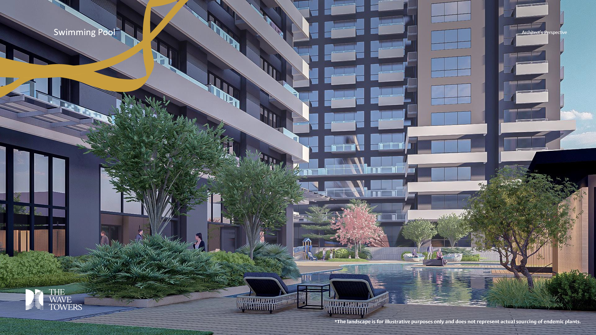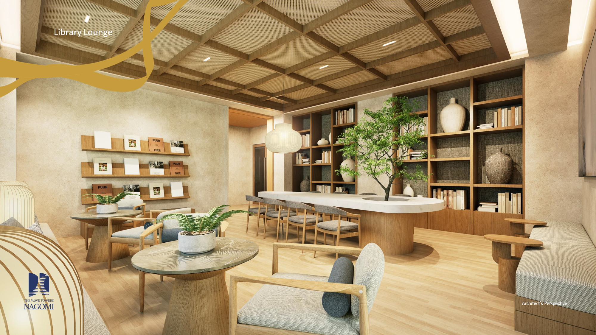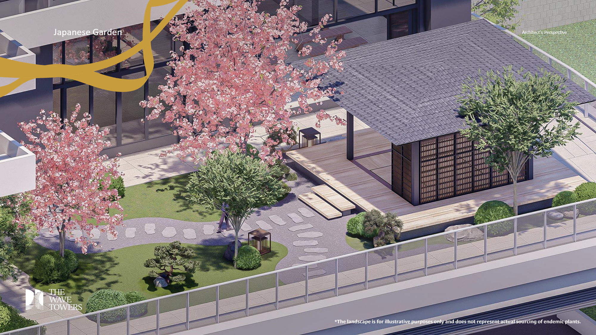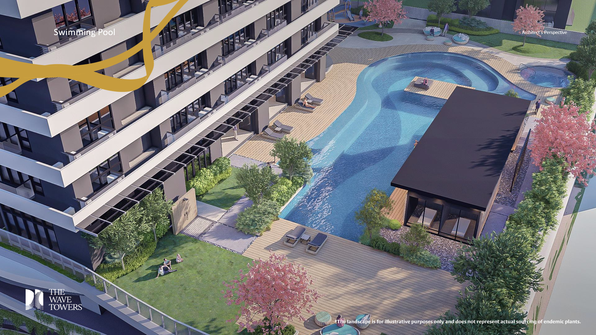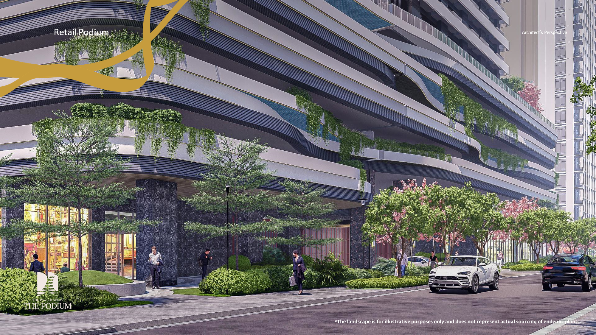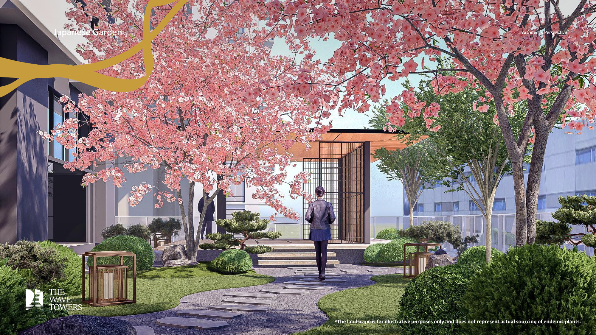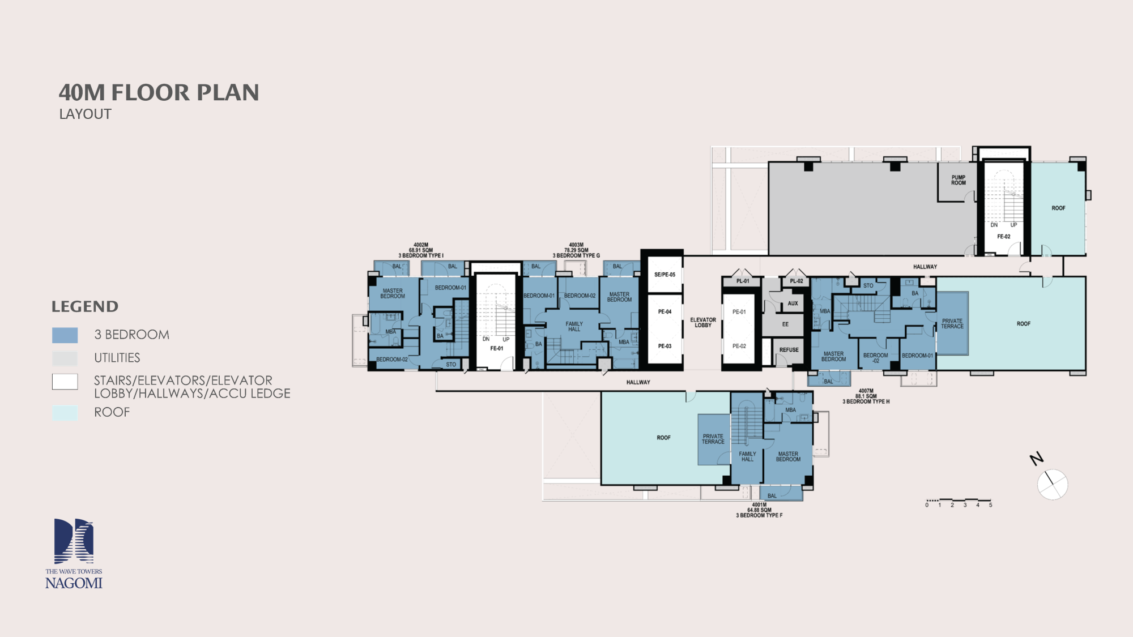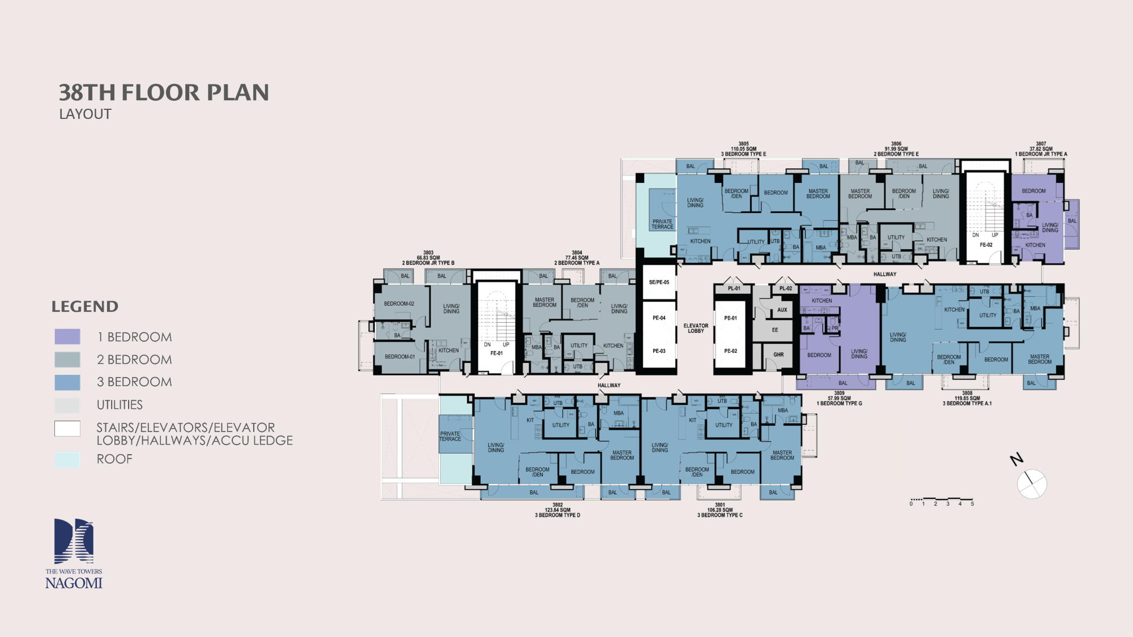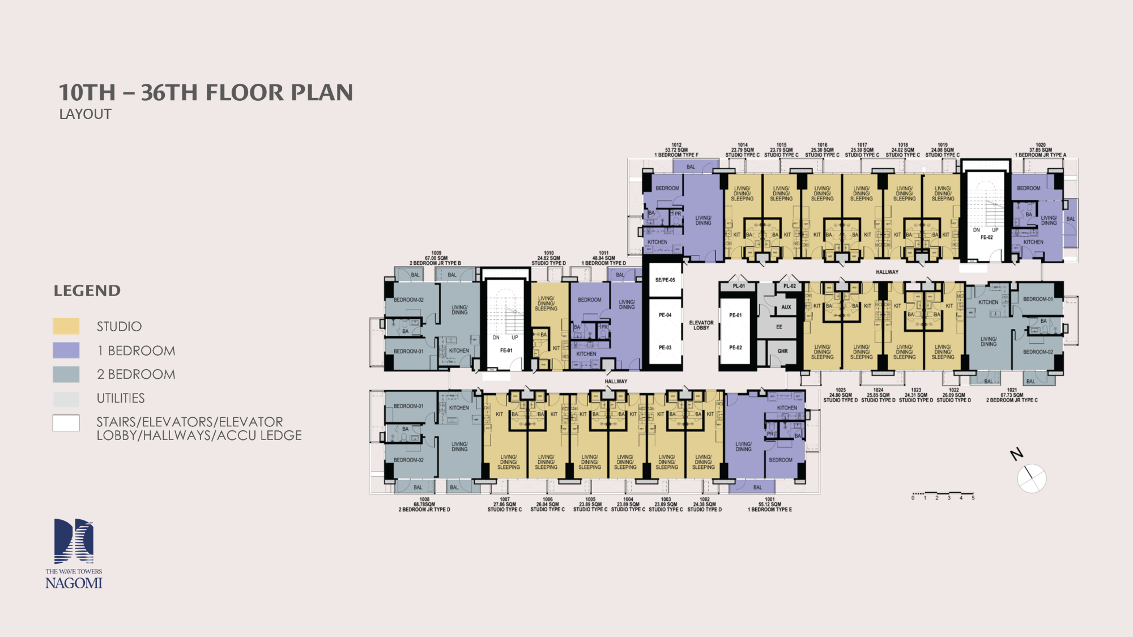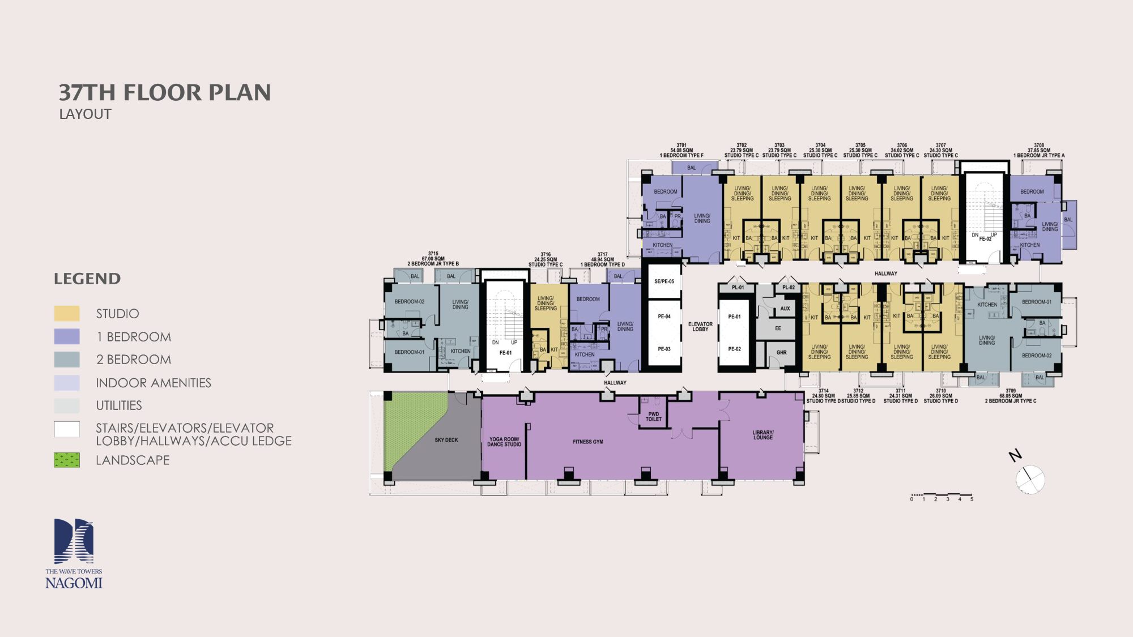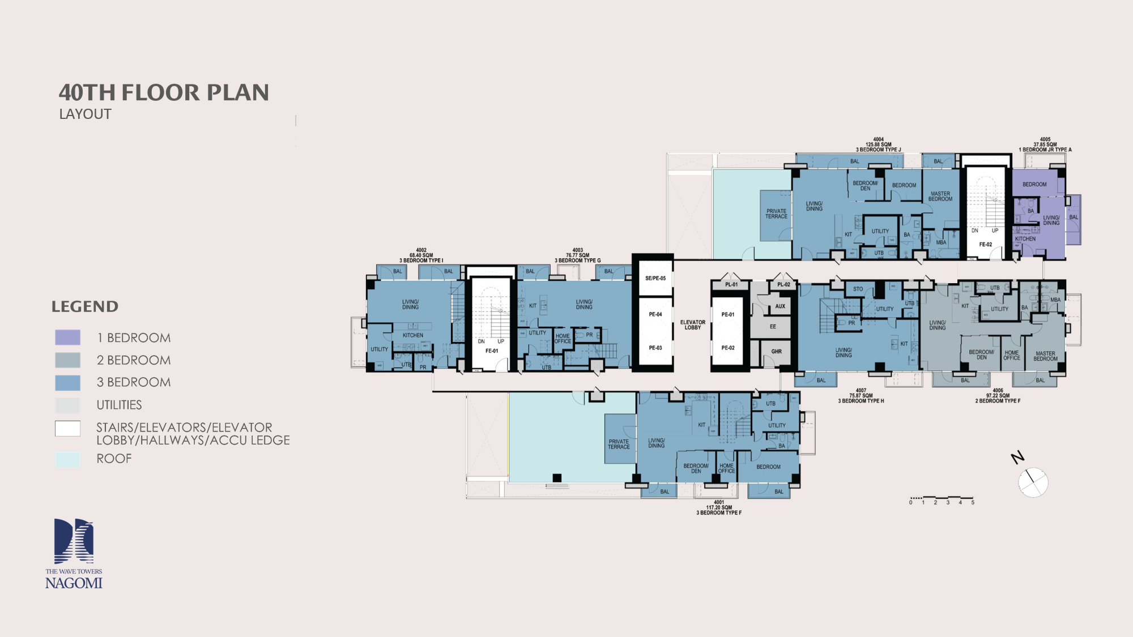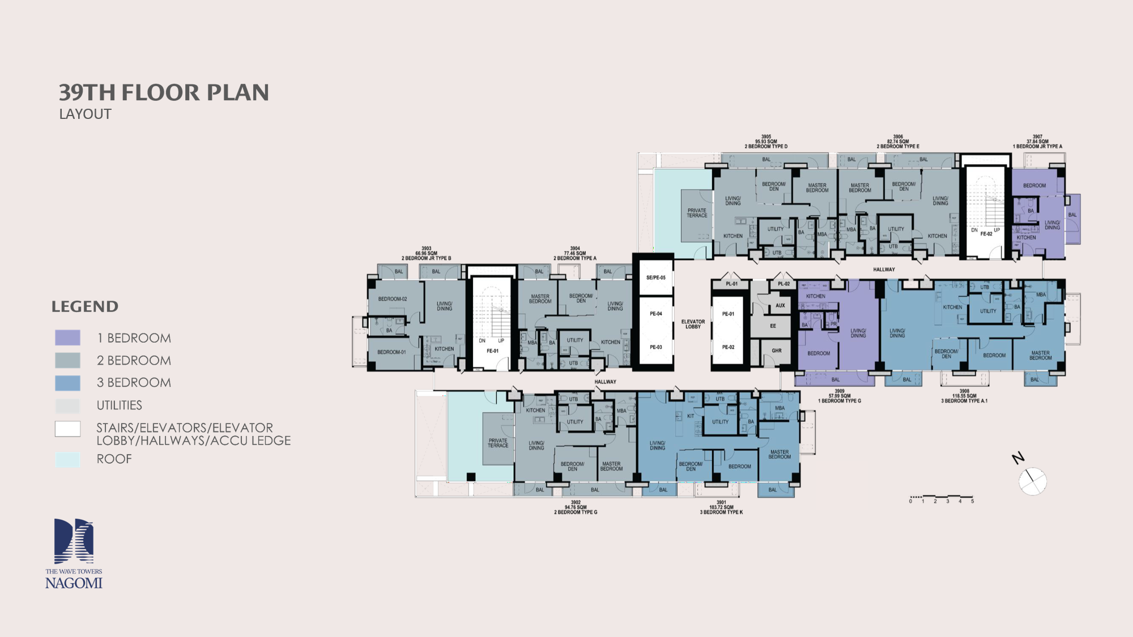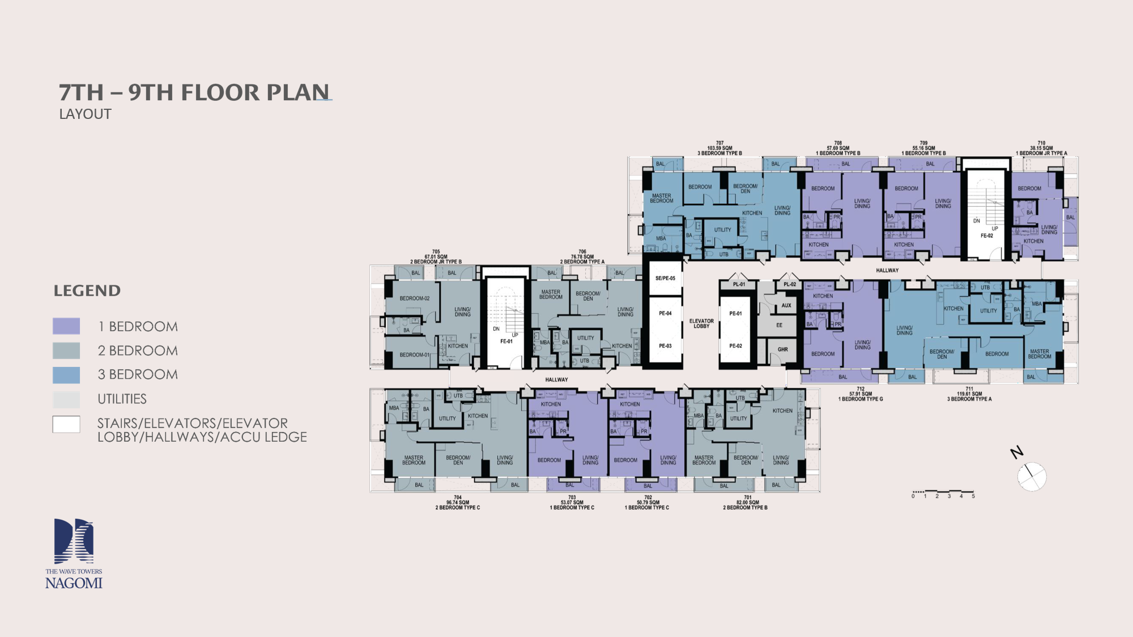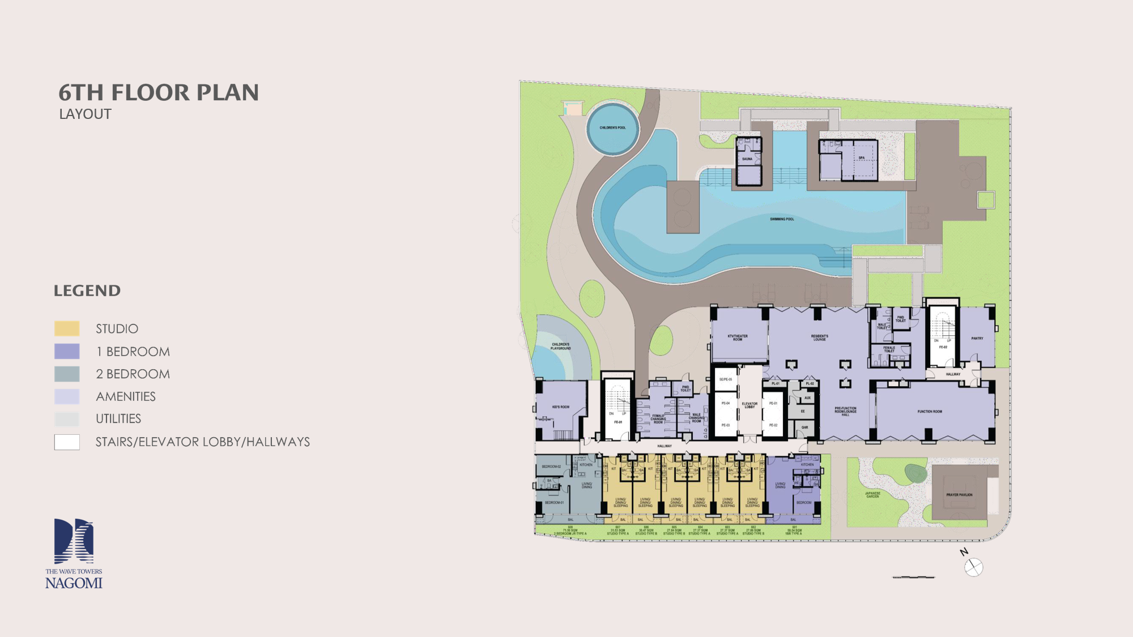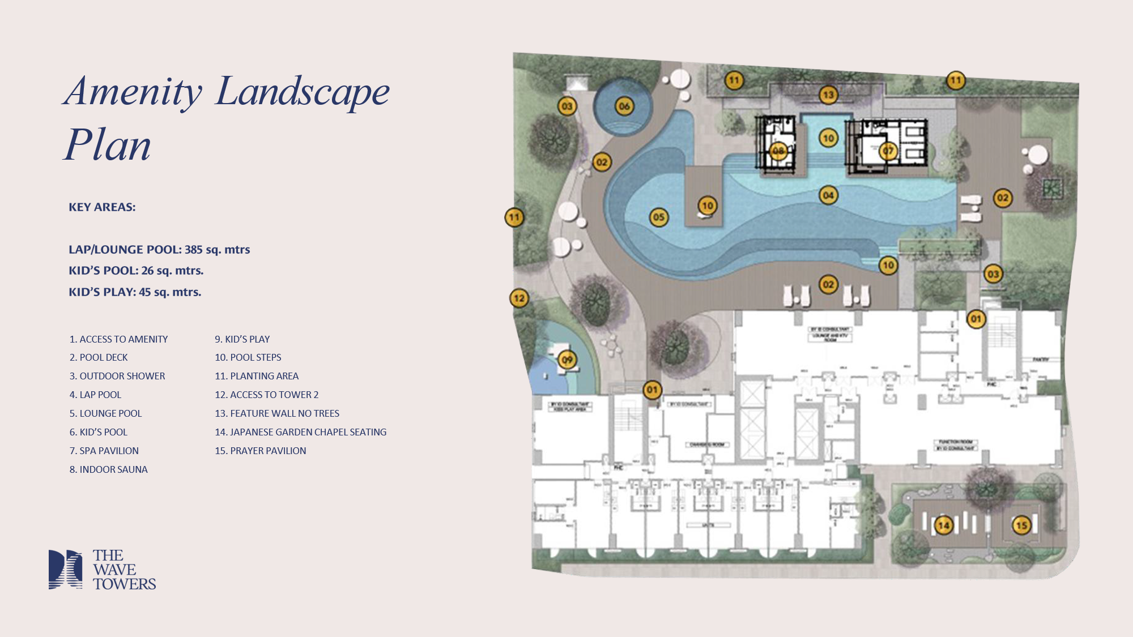Rooted in Japan, Rising From Cebu
A partnership between the leading developer in VISMIN Cebu Landmasters and a renowned Japanese Global Developer NTT UD Asia PTE Limited
Location
Rising within Cebu I.T. Park, The Wave Towers stands at the center of one of Cebu’s most dynamic business and lifestyle hubs — offering seamless connectivity to top-tier offices, retail destinations, and premier urban conveniences.
220 m from Ayala Central. Bloc
1.1 km from Cebu Country Club
1.3 km from Banilad Town Centre
2.7 km from Ayala Center Cebu
2.1 km from University of Cebu Banilad
3.1 km from SM City Cebu
3.1 km from Chong Hua Hospital
3.2 km from Redemptorist Church
3.6 km from Cebu Doctor’s Hospital
3.5 km from Perpetual Succor Hospital of Cebu
5.9 km from Seaport
11.7 km from Mactan - Cebu International Airport
Location : IT Park, Cebu City
Towers : 2
Phase 1 : Tower 1 (Nagomi Tower), Retail Podium
Phase 2 : Tower 2 (Future Development)
GFA : 68,738 sqm
Lot Area : 5,828 sqm
The Master Plan
Phase 1
Tower 1: NAGOMI
Residential Tower
709 Units
40-Storey Condo
35 Residential Floors
COMMERCIAL: THE PODIUM
Phase 2
Tower 2: FOR FUTURE DEVELOPMENT
Building Features:
- 40- Storey Residential Condo
- Podium and Basement Parking
- Panoramic Views
- Japanese Inspired Amenities
- 100% Back up Power
- 1.50m to 1.80m width Hallways
- 5 Elevators
- Retail component with dedicated Parking and Elevator
6th Floor Amenities:
- Function Hall
- Theater Room
- Swimming Pool
- Sauna & Spa
- Japanese Garden
- Lounge Hall
- Kids Room
- Fitness Gym
- Library Lounge
- Kid’s Indoor & Outdoor Area
- Lap Pool (385 sqm)
- Lounge Pool (45 sqm)
- Kid’s Pool (26 sqm)
- SPA Pavilion
- Indoor Sauna
- Japanese Garden Chapel
- Prayer Pavilion
37th Floor Amenities:
- Fitness Gym
- Library Lounge
Unit Type Size (SQM) Indicative Price (PHP)
Studio 24-30 7.6M to 9.5M
1BR Jr 38 11.4M
1BR 48-58 15.7M to 17.7M
2BR Jr 67-71 20.2M to 22.9M
2BR 76-97 24.6M to 30.8M
3BR 103-125 33.2M to 40.3M
3BR (bi-level) 137-182 43.9M to 58.3M
Unit Features:
- Painted walls, partitions, and ceilings
- Tiled dwelling areas and luxury vinyl tile flooring in the bedrooms
- Tiled Toilet & Bath with complete Bathroom Fixtures and shower glass enclosure
- Kitchen sink with top and base cabinets plus a built-in shoe cabinet for added storage.
- Wardrobe for units 1 Bedroom and above
- Units also include a rangehood, intercom system, and smart lockset
- Split-type air conditioning system and a fire detection and suppression system.
- Provisions for a washer/dryer, Water heater, CATV
- Data connectivity are also in place, ensuring both comfort and convenience for every resident.
