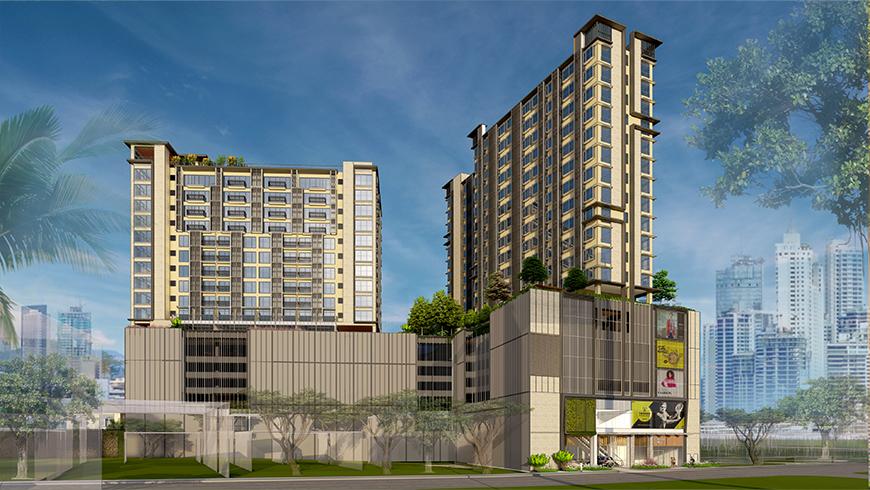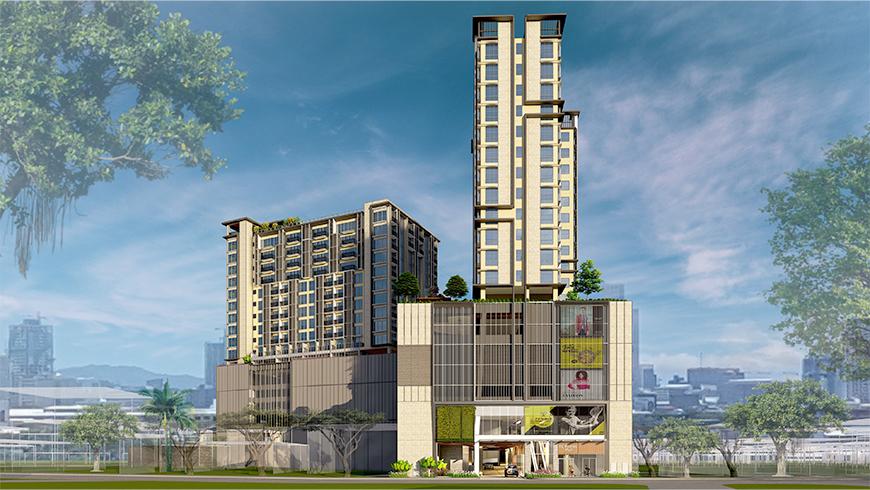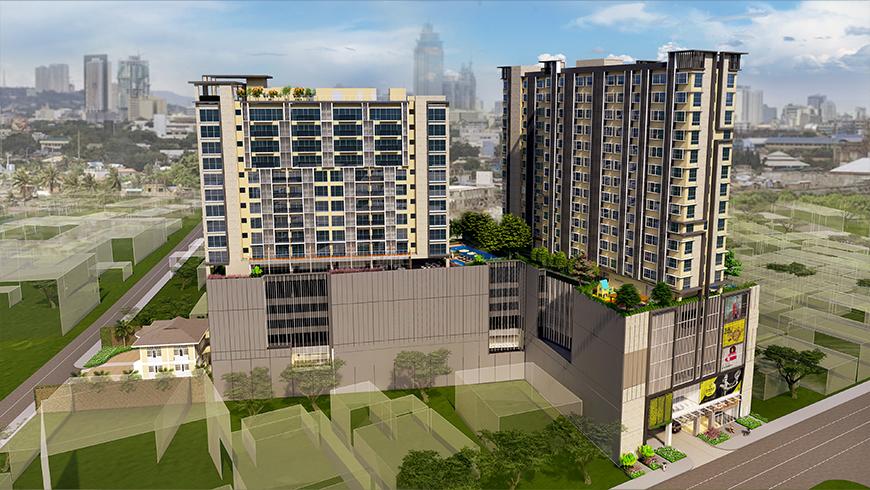The Garcia-Escano Mansion
THE CENTERPIECE
The Garcia-Escano mansion is the inspiration and focal point of this development. An iconic landmark with a rich cultural heritage.
It honors that legacy by reviving the old mansion through a new modern adaptation and experience.
Bringing the life of prominence that was enjoyed years ago for you today.
A lot area of 5,539 sqm, connects two iconic midtown Cebu streets – Ramos and Ranudo, with access points to both streets located in the development.
- 15m across Velez Medical Arts Building (1 min)
- 80m across Casino de Espanol (1 min)
- 170m from Velez General Hospital (1 min)
- 400m from Archbishop’s Palace (2 mins)
- 450m from Archdiocese of the Most Sacred Heart (2min)
- 550m from Robinsons Place Cebu Fuente (3mins)
- 700m from Fuente Osmena Circle (3mins)
- 800m from Cebu Normal University (3 mins)
- 1km from St. Theresa’s College (4mins)
- 1.1km from Chong Hua Hospital (4mins)
- 1.2km from Vicente Sotto Medical Center (4mins)
- 1.5km from Citadines Cebu City (5mins)
- 1.8km from Cebu Doctor’s Hospital (8mins)
A vibrant and active residence that mirrors the vibe of Ramos street.
The design focuses on an efficient use of space to facilitate a wide range of activity – perfectly matching the active and vibrant lifestyle of the Cebuano young professional.
Residential Units Offered are Studio units with garden type and 1 Bedroom with garden type ranging from 22.8 sqm to 32.83 sqm
LIVE IN PROMINENCE
Amidst the bustle of Ramos street, an ultramodern and upscale residential tower opens its corridors.
An exclusive tower where you can live right where the action is but still come home to a secure privacy.
PROJECT DETAILS:
TOTAL GROSS FLOOR AREA: 11,584 sqm
TOTAL NUMBER OF FLOORS: 20 Floors
RESIDENTIAL UNITS: 325 Units
PRODUCT MIX: Studio and One Bedroom
BUILDING FEATURES:
- Tower Lobby & Drop Off at the Ground Floor
- Podium Parking
- Double Loaded Hallways
- 4 Passenger Elevators
- Garbage Holding Area
- 100% Back Up Power
- 24/7 Security System
- Property Management Services
- Direct access to the commercial area
FLOOR LEVELS:
8TH – 20TH FLOOR : RESIDENTIAL FLOORS
7TH FLOOR : AMENITY | RESIDENTIAL FLOOR
3RD – 6TH FLOOR : PODIUM PARKING LEVELS
2ND FLOOR : RETAIL FLOOR
GROUND FLOOR : DROP OFF AREA | RETAIL FLOOR
BASEMENT : SUPERMARKET AREA
The design focuses on an efficient use of space to facilitate a wide range of activity – perfectly matching the active and vibrant lifestyle of the Cebuano young professional.
The Ramos Tower is an ultra-modern residential tower that brings an ACTIVE and VIBRANT ENERGY that mirrors the vibe of F. Ramos Street.
Modern amenities:
FOR A MODERN DEVELOPMENT
The Ramos Tower amenities gives the residents a safe and secure place to relax, enjoy, and get moving in the heart of the city.
With a garden gazebo, jogging path, lapping pools, and gym, you’re not short of options to relax and get moving.
Amenities:
- Lap Pool
- Kiddie Pool
- Pool Deck with Chaise Lounges
- Indoor Gym
- Study Room
- Meeting Rooms
- Outdoor Areas
- Jogging Path
- Lush Gardens and Gazebo
- Changing Rooms
Prominent Spaces
BUILT FOR YOU
With a unique Z-Shaped floor layout, the Ramos Tower offers each resident a living experience that is uniquely their own YET feels connected with the vibrant and active character of the Ramos Tower.
Prominent
Living spaces
The units on offer at the Ramos tower are designed with space-efficiency and simplicity in mind – giving the future residents a space wherein they can impart their own personality onto their OWN residential space.
Unit Features:
- Painted Walls & Partitions
- Ceramic Tiles
- Bay Windows
- Wooden Solid Panel Main Door
- Ceramic Non-slip Floor Tiles (for T&B and Balcony)
- Quality Grade Toilet Fixtures
- Kitchen Base Cabinets w/ Granite
- Countertop
- Kitchen Sink with Grease Trap
- Kitchen Exhaust Provision
- Water Heater Provision
- ACU Provision & Outlet
- Telephone, Internet Ready & CATV



