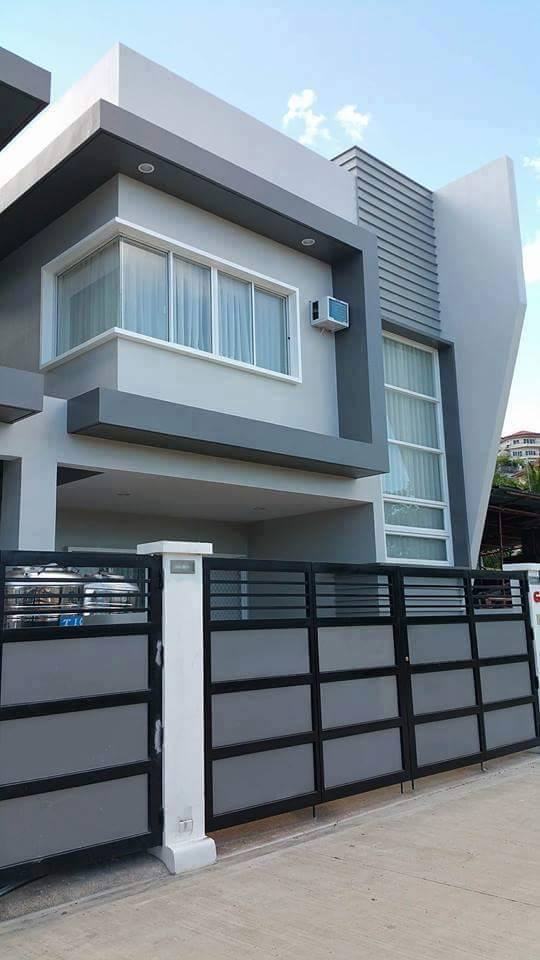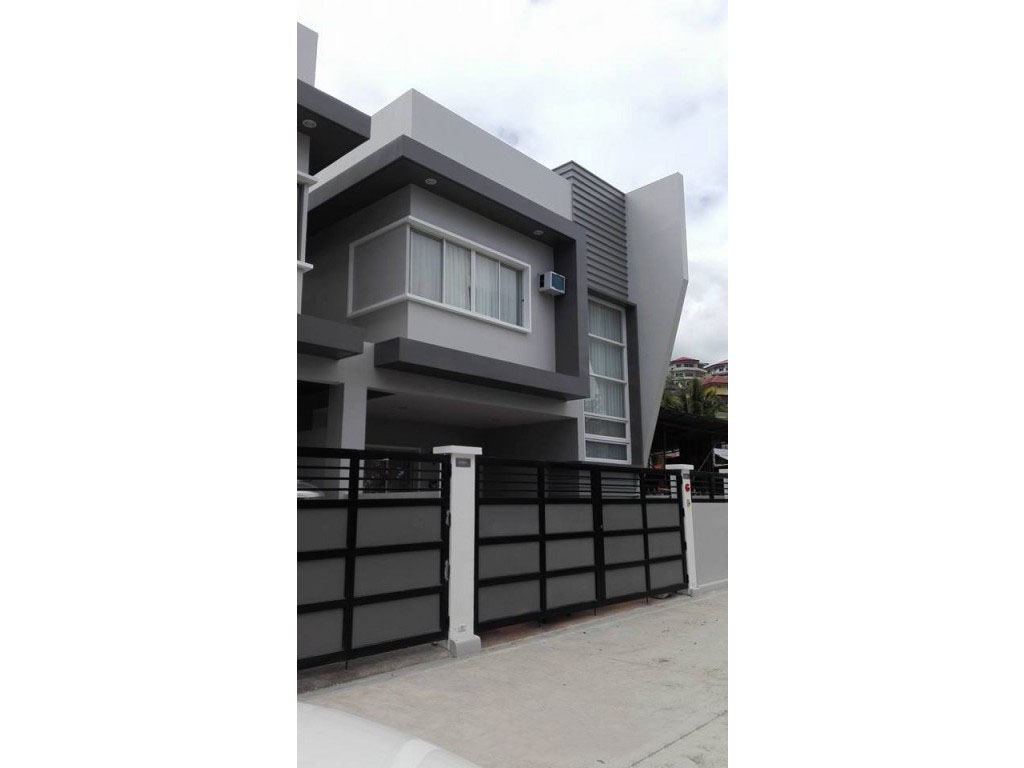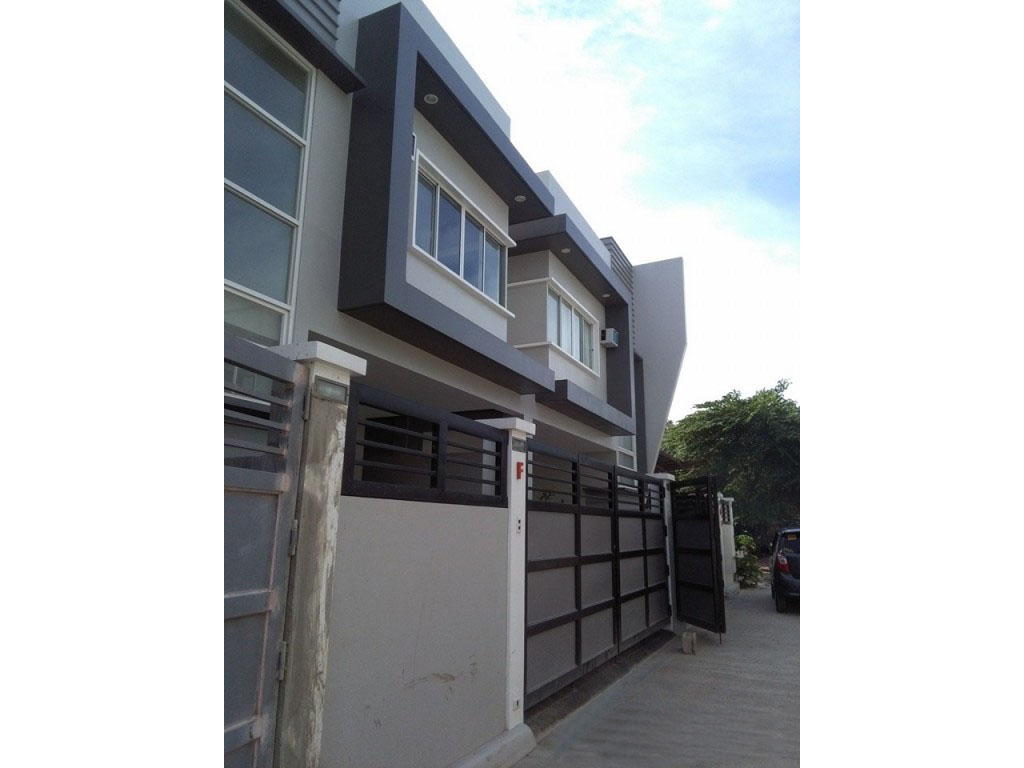House and Lot for Sale in Cebu City
- room Cebu City (capital), Cebu
- search 2252 views
- WEB REF. # 104278
From ₱7,950,000.00 to ₱8,196,000.00
From $ to $






A townhouse project on top of the hill with modern design and amenities. Experience life with people in high places where a good view of the city, wide roads, lots of open space and fresh air are part of daily life. It’s near Guadalupe Church, Fooda Supermarket and suppliers of Cebu’s famous delicacies like Dried Mangoes, Lechon Baboy and Chicharon. Just 5 to 10 minute drive to the Provincial Capitol and Fuente Osmeña in the vicinity of which major Hospitals, Drugstores, Shopping Malls, Banks, Restaurants & food shoppes are located. Accessible to all public transportation.
LOCATION: Sitio Kamanggahan, Barangay Guadalupe, Cebu City, Philippines
HOUSE SPECIFICATION
Regular Units
Lot Area : 48 sq.m. – 66 sq.m.
Floor Area : 62 sq.m. – 89 sq.m.
Corner Units
Lot Area : 68 sq.m. – 75 sq.m.
Floor Area : 74 sq.m. – 89 sq.m.
AMENITIES:
• 10-meter wide Main Access Road with sidewalk
• 6 meter wide Main Subdivision Road
• Landscaped Main Entrance Gate and Guard House
• Perimeter Fence
• Cemented Roads
• Curbs and Gutters
• MCWD Water Distribution System
• Underground Drainage System
• Underground Electrical, Telephone and Cable TV System
• 24-hour Security
UNIT FEATURES:
• 2-bedroom, 3-bedroom and 4-Bedroom layout available with 3 toilet & baths
• Living room, dining and kitchen
• Powder-coated aluminum frame windows with screen
• Modular kitchen cabinets
• Granite kitchen countertop
• Provisions for air conditioning in the living and dining rooms and all bedrooms
• Provisions for Telephone and TV/CATV in all bedrooms and living room
• Provisions for water heaters in all second floor bathrooms
• Ample windows for light and ventilation
• Individual meter for water and power utilities
• Service area
• Garage
• Individual gates that provide privacy
• All units with space for a pocket garden and greenery
• Corner units have a Lanai with space for side garden
• Smoke detectors & fire extinguisher
• Bugatti PPR pipes for all plumbing and water lines
• Rainwater tank reservoir for sustainable domestic uses